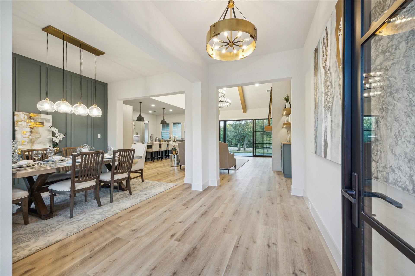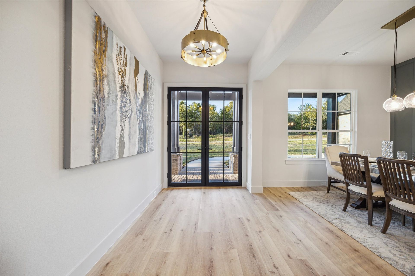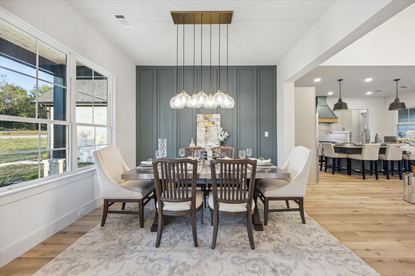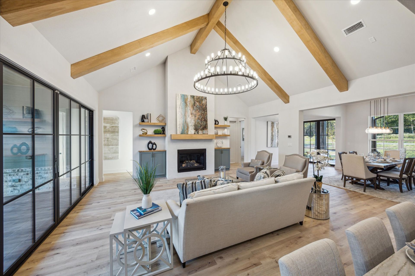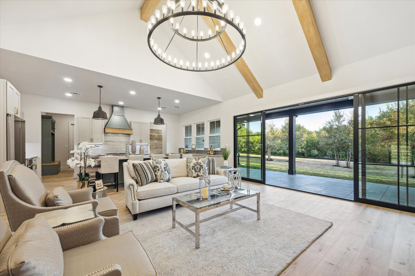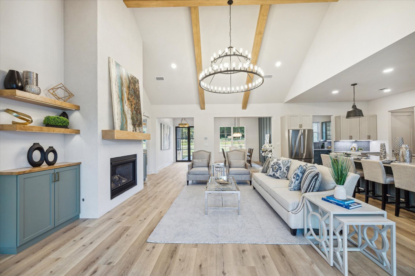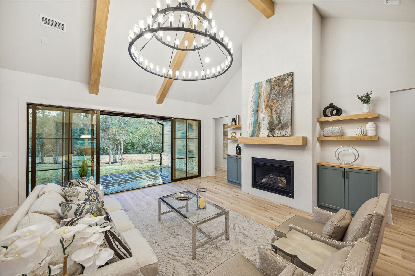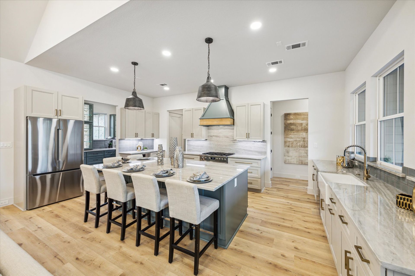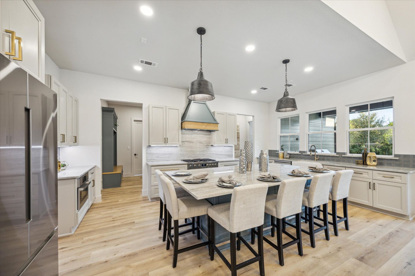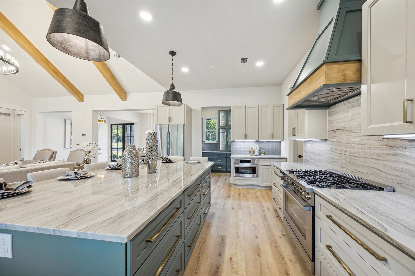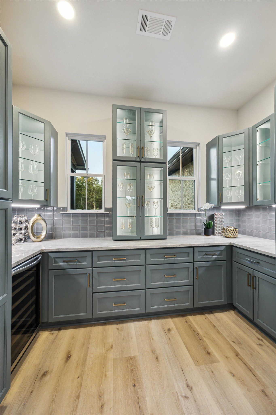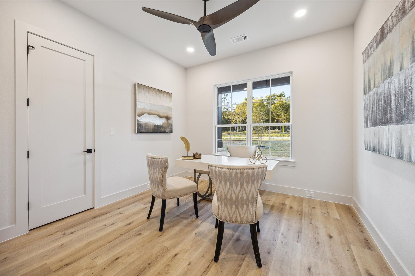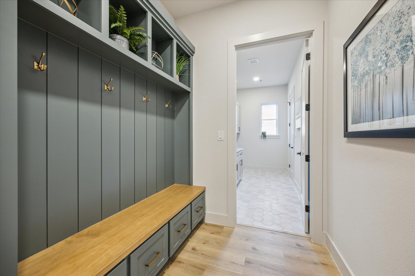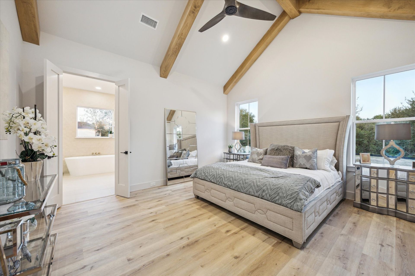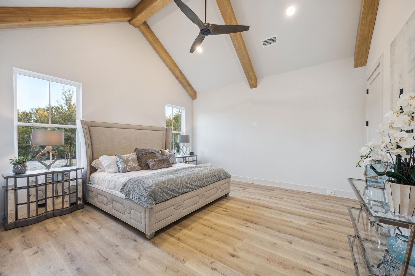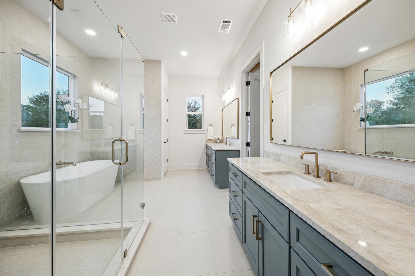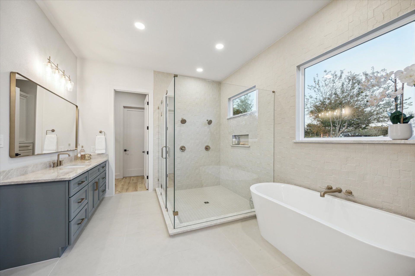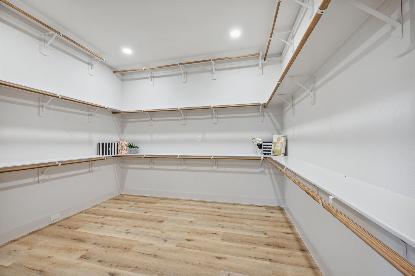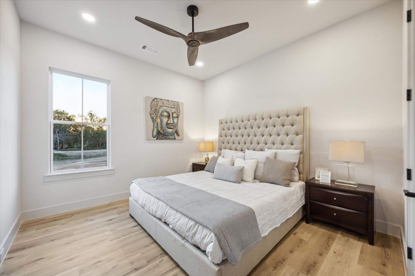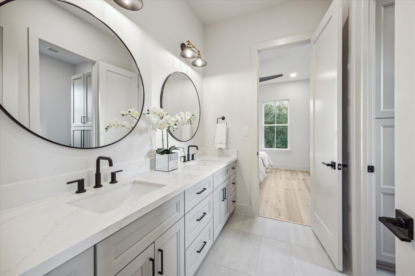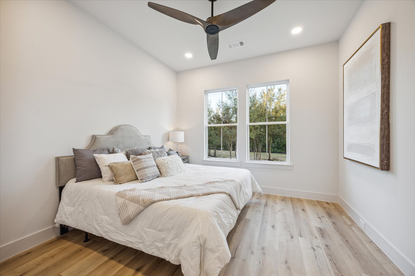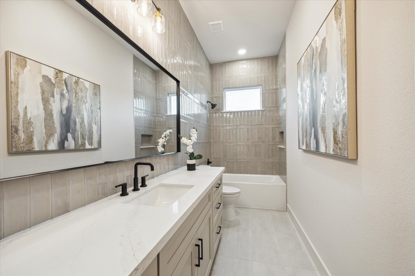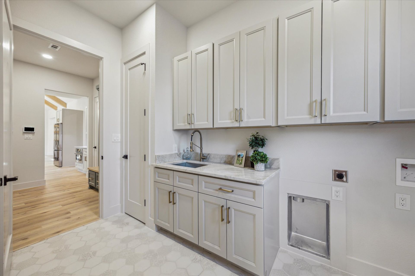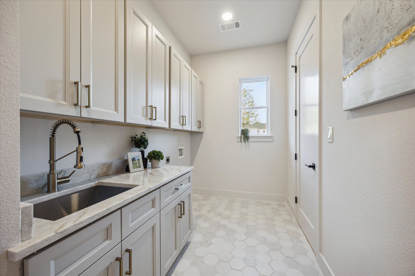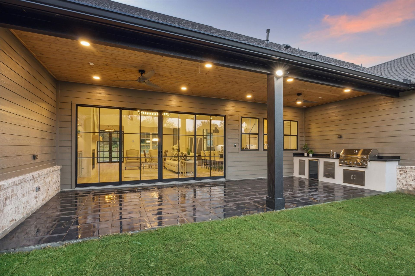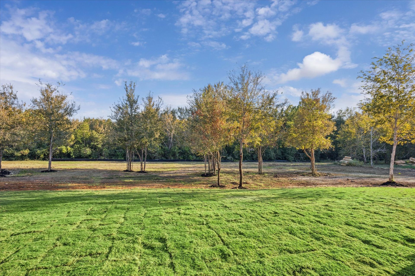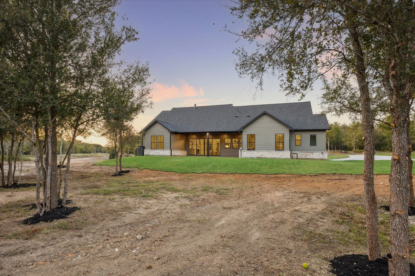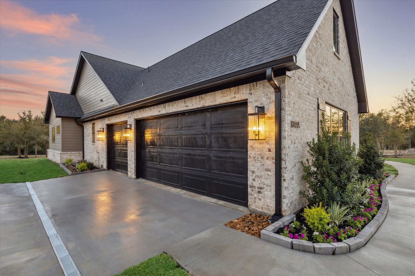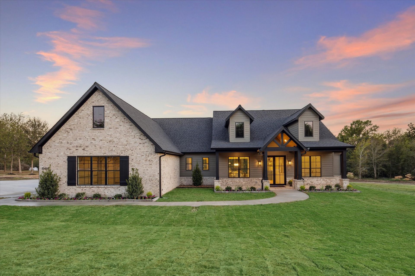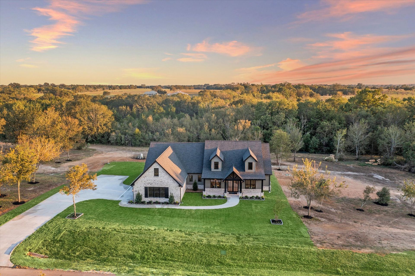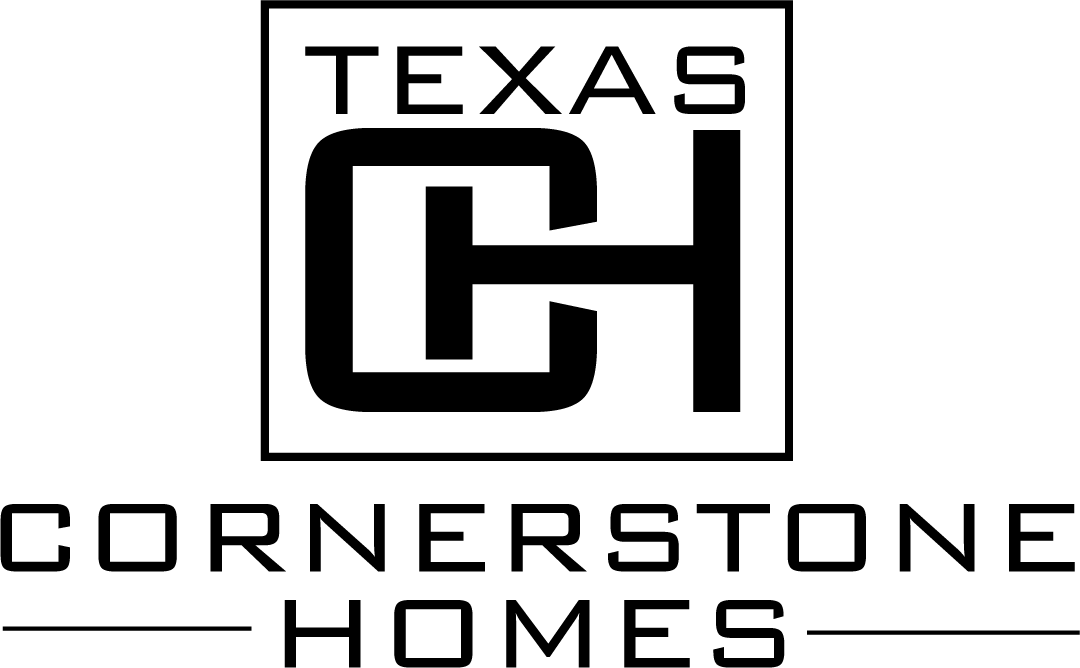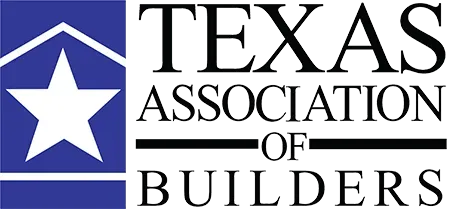Get in touch
555-555-5555
mymail@mailservice.com
Call Us to Get Started Today! (281) 948-0273
The Crockett
Amazing floor plan with front porch and expansive back porch. Large slider overlooking back yard.
2,861 sq ft 4 bedrooms 3 baths 3 car garage
2,861 sq ft 4 bedrooms 3 baths
3 car garage
Amazing one story plan that is light and bright and thoughtfully designed to maximize function. Family room has 16' sliding door leading to covered porch, vaulted ceilings and beams. Stucco fireplace offers some texture in the space. Large island kitchen with Quartzite counters and Bosch appliances. Amazing pantry with tons of cabinetry and butler's pantry with glass cabinets. Luxurious primary suite with cathedral ceiling and beams. Spa like bath with free standing tub, oversized shower, and spacious closet with direct access to laundry room. Secondary bedrooms share Jack and Jill bath. Inviting front porch and large covered patio on back with tongue and groove ceiling giving warmth to the overall feel. Gorgeous exterior with queen size brick and lap siding. 3 car garage
16 SEER A/C, PEX piping, Tankless water heater, LowE double paned windows and more.
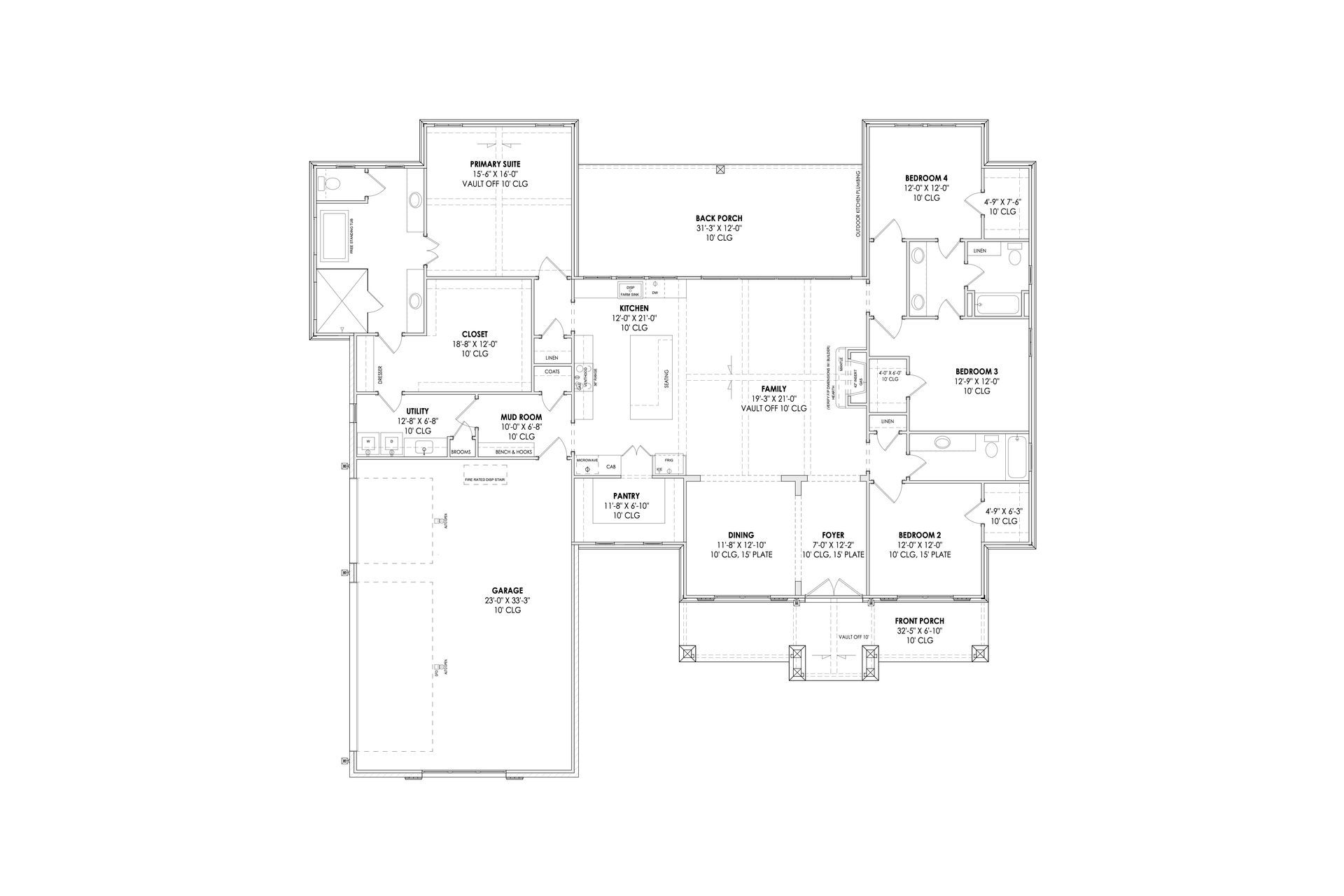
Let us help you create the home of your dreams
Natalie Glass
105 E Main Street, Suite 200A Brenham, TX 77833
Let's Talk About Your
New Home
Business Website Design Experience Provided By: Clicktunity LLC
Texas Cornerstone Homes. All Rights Reserved


