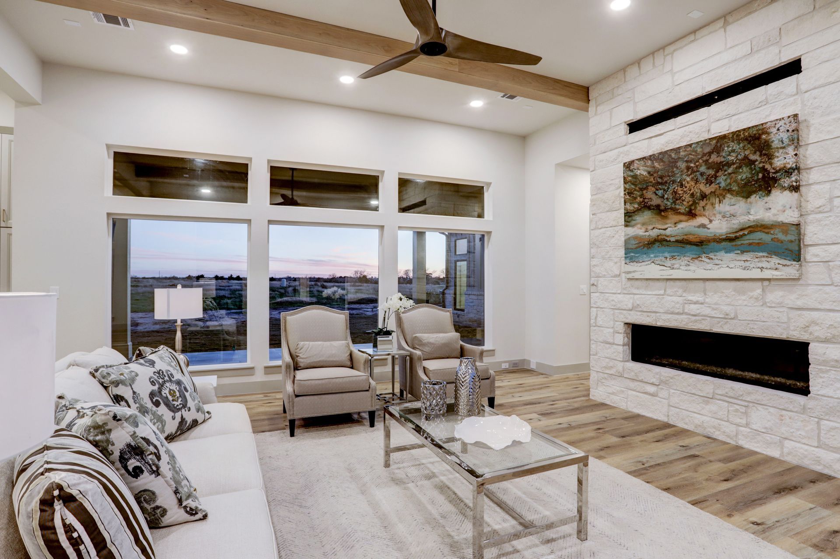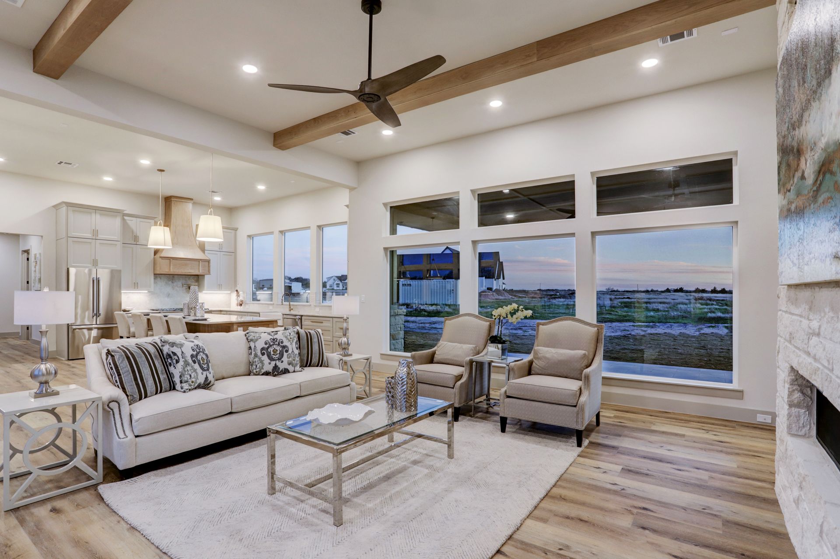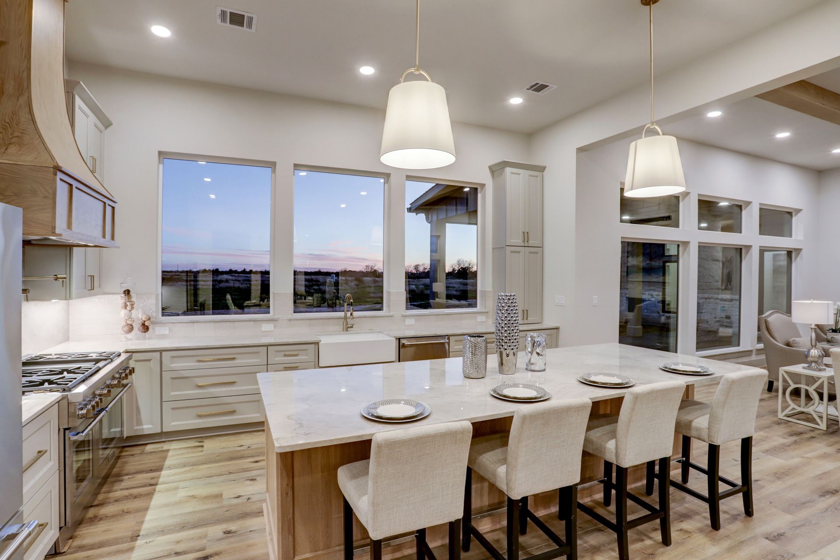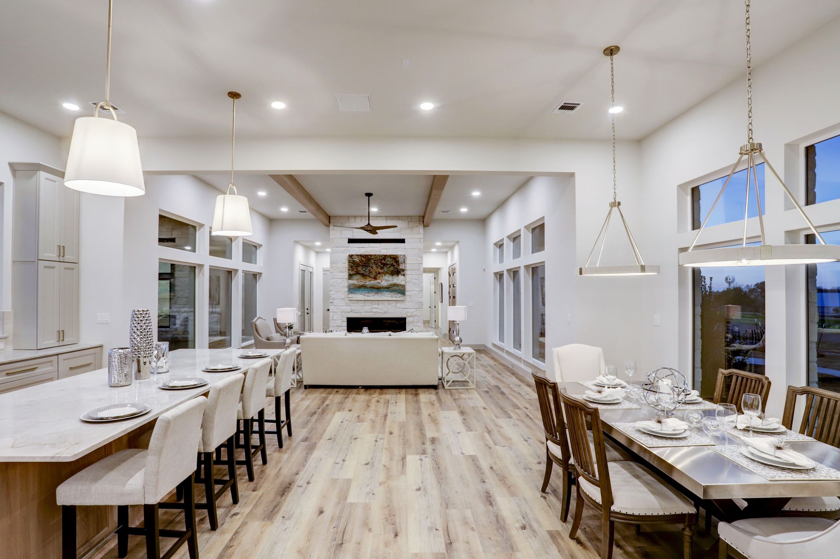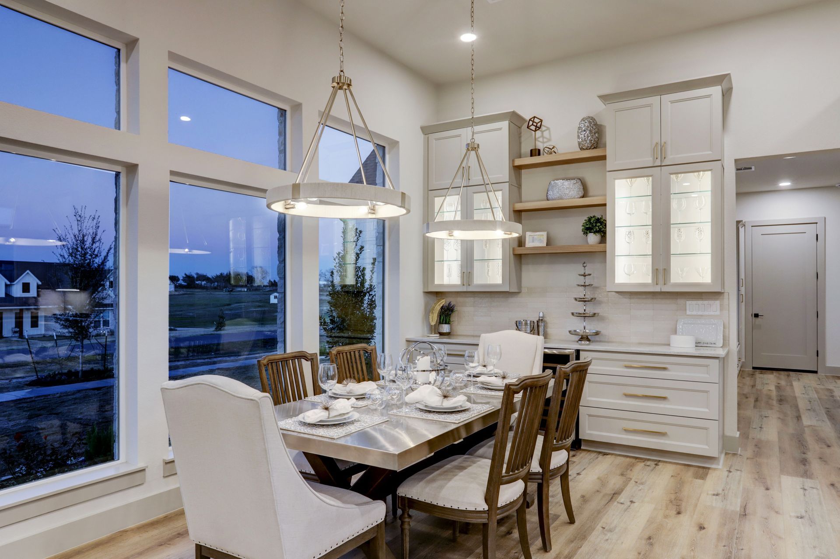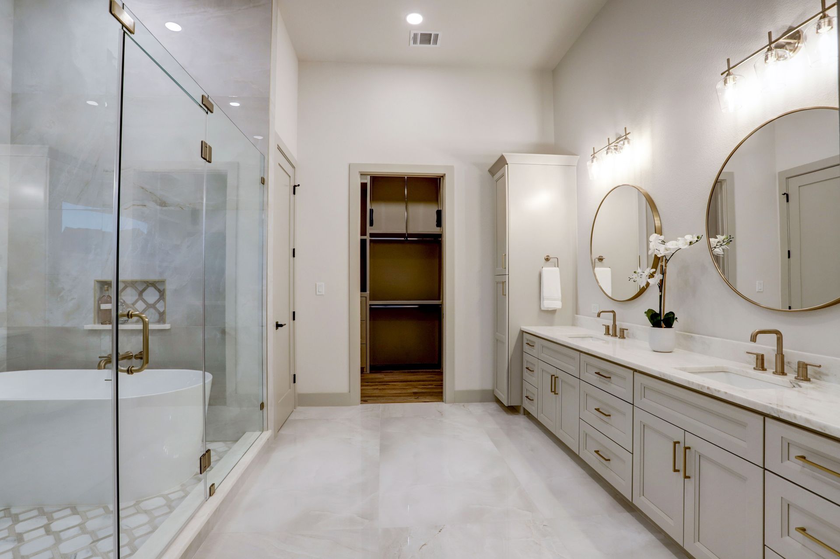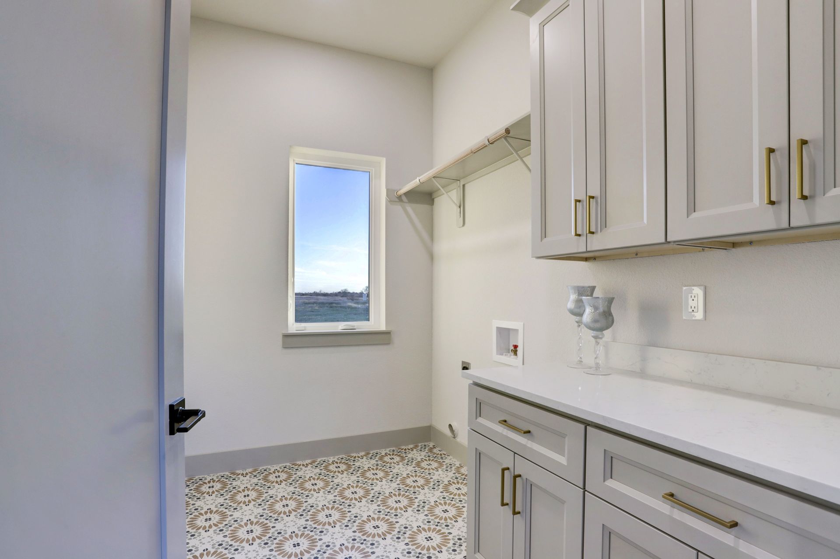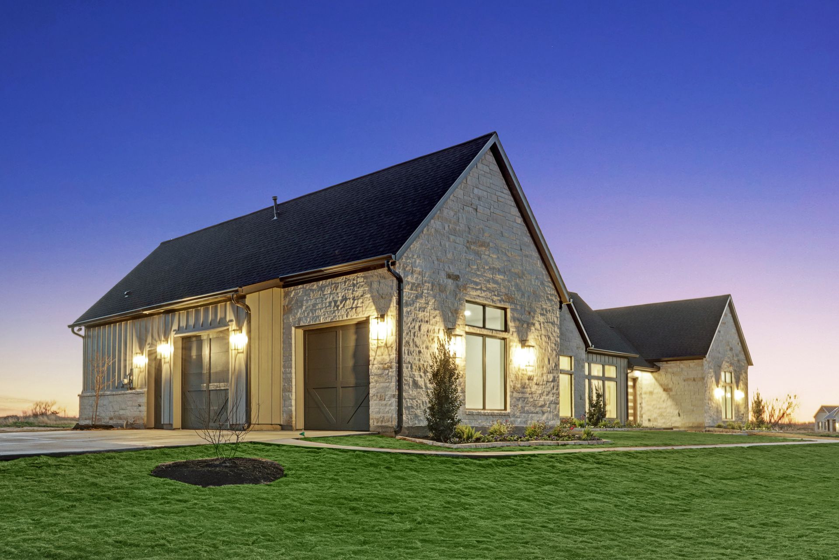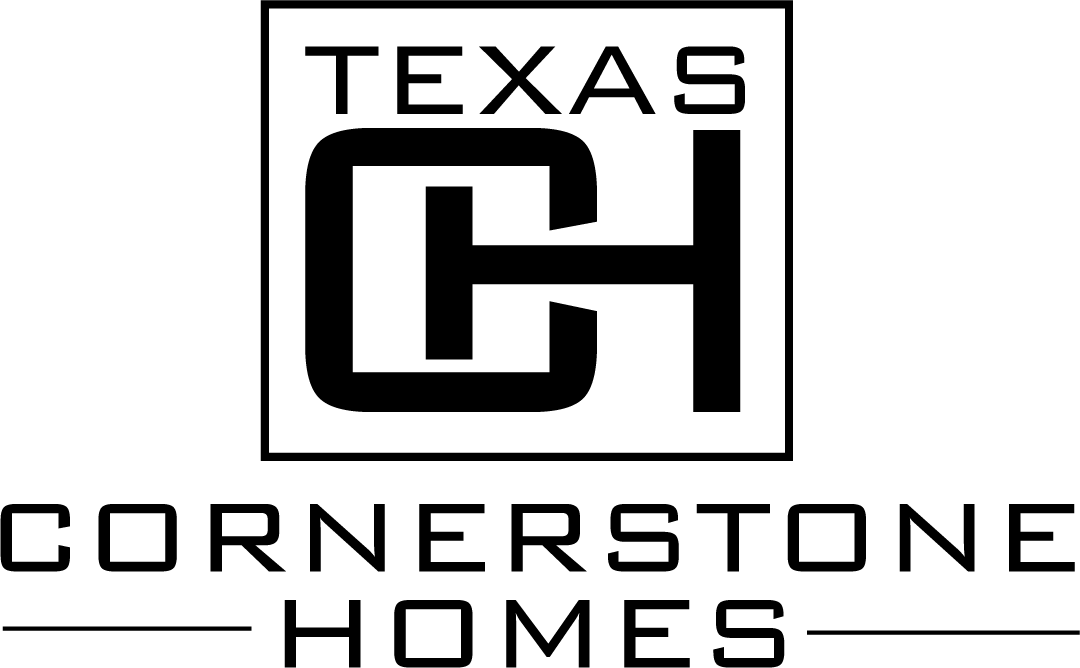Get in touch
555-555-5555
mymail@mailservice.com
Call Us to Get Started Today! (281) 948-0273
The Austin
Sprawling one story with Austin Chalk stone exterior . Amazing floor plan with 12' ceilings and tons of windows.
3,132 sq ft 4 bedrooms 3.5 baths 3 car garage
3,132 sq ft 4 bedrooms 3.5 baths
3 car garage
Family room features white oak beams and 60" linear gas log fireplace. Open design with large dining room with built-in hutch, amazing kitchen with Thermador appliances, 10' island, pot filler, 48" range and tons of countertop space.
Primary suite with vaulted ceilings, beautiful windows and dream bath. Primary bath features wet room with free standing tub, dual shower heads, spacious vanity with drawers, linens and an awesome closet.
Guest bedroom features ensuite bath.
Huge patio already plumbed for outdoor kitchen.
3 car garage designed deep enough to accommodate full size truck. Large mud area.
Other features include tankless water heater, TechShield, 16 Seer AC, PEX plumbing, 2x6 framing, 8' solid core doors and much more.
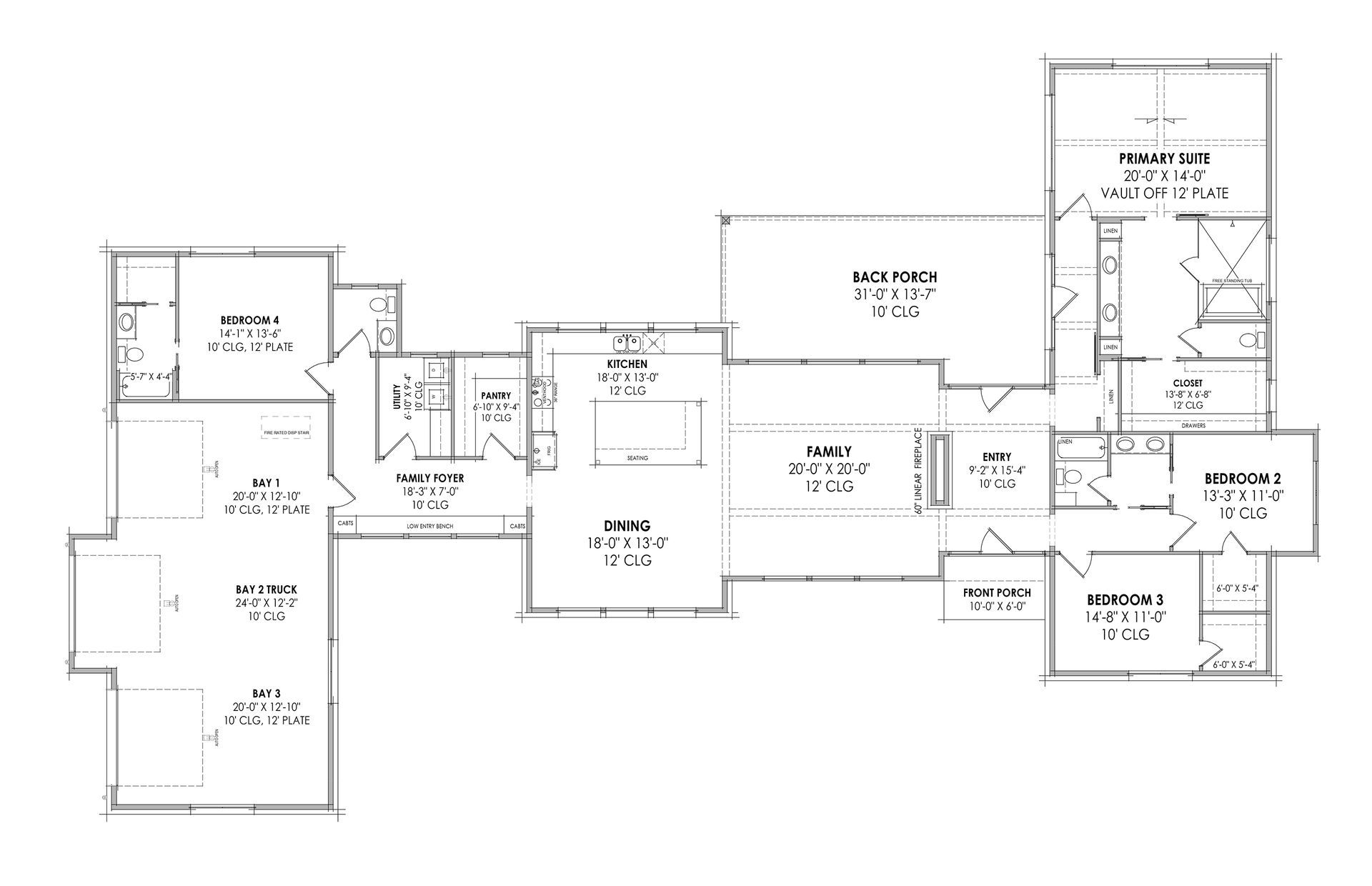
Let us help you create the home of your dreams
Natalie Glass
105 E Main Street, Suite 200A Brenham, TX 77833
Let's Talk About Your
New Home
Business Website Design Experience Provided By: Clicktunity LLC
Texas Cornerstone Homes. All Rights Reserved

